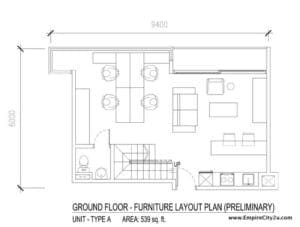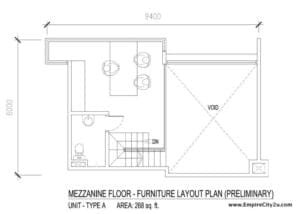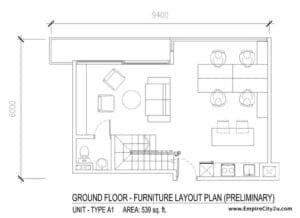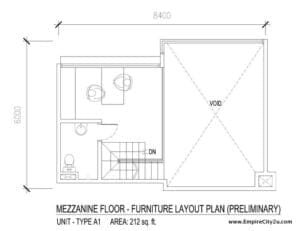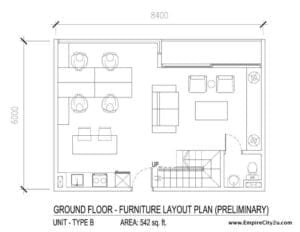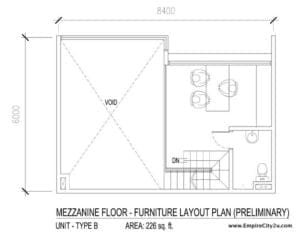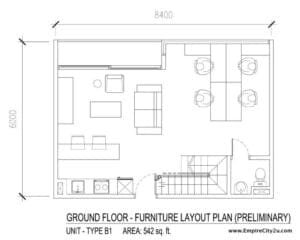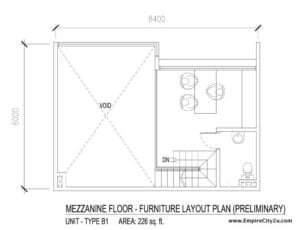My Loft (Block D)
Property Type: Loft Office
Description: 26-storey loft office
Unit Size: 751 – 813 sq.ft.
No. of Units: 332
Building Specifications:
No. of Lifts: 4
Air Conditioning: Split unit
Security: 24-hours security with card access system
Type A
Ground Floor : 539 sq.ft.
Mezzanine Floor : 268 sq.ft.
Type A1
Ground Floor : 539 sq.ft.
Mezzanine Floor : 221 sq.ft.
Type B
Ground Floor : 542 sq.ft.
Mezzanine Floor : 226 sq.ft.
Type B1
Ground Floor : 542 sq.ft.
Mezzanine Floor : 226 sq.ft.
Floor Plan
Type A
- Ground Floor
- Mezzanine Floor
Type A1
- Ground Floor
- Mezzanine Floor
Type B
- Ground Floor
- Mezzanine Floor
Type B1
- Ground Floor
- Mezzanine Floor
BUILDING SPECIFCATIONS
Structure
Reinforce concrete framework
Wall
Cement sand brick / Dry wall / equivalent
Ceiling
Skim coat
Windows
Aluminium window
Doors
Plywood flush doors
Sliding Door (if any)
Wall Finishes
Bathrooms – Full height tiles
Others – Plaster & paint
Floor Finishes
Tiles
Sanitary Fittings Installation
Quality sanitary fittings
Electrical Installation
As per Mechanical & Electrical Engineer’s proposal

