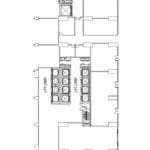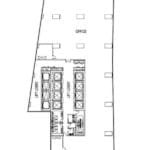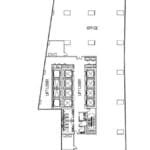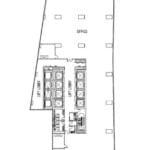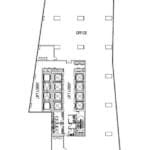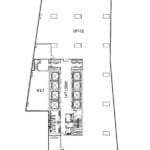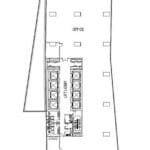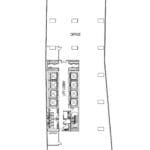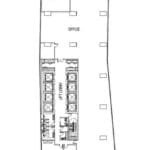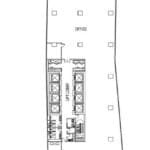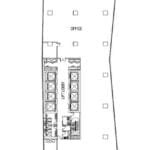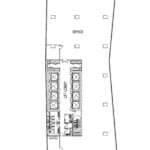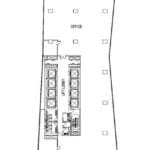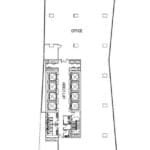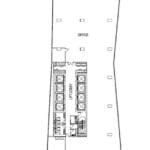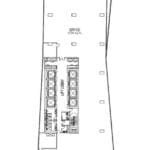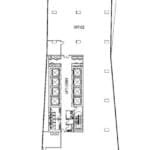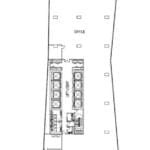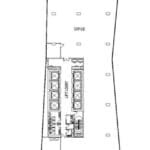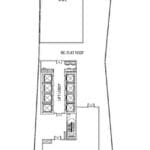HCK Tower (Block J)
Property Type: Corporate Office
Description: 38-storey corporate office
Total Floor Area: 463,840 sq.ft.
Building Specifications:
No. of Lifts: 8
Air Conditioning: Centralized
Security: Card access with enhanced features
Typical Floor Plan
- Lobby Ground Floor
- Level 5-10
- Level 11-16
- Level 17
- Level 18
- Level 19
- Level 20
- Level 21
- Level 22
- Level 23-27
- Level 28
- Level 29-32
- Level 33
- Level 34
- Level 35-36
- Level 37
- Level 38
- Level 39-40
- Level 41-42
- Level 43
BUILDING SPECIFICATIONS
Structure
Reinforce concrete framework
Wall
Cement sand brick/ dry wall/ equivalent
Ceiling
Concrete off-form finish
Windows
Aluminium window
Door
Plywood flush door
Wall Finishes
Plaster & paint
Floor Finishes
Cement Render
Electrical Installation
As per Mechanical & Electrical Engineer’s proposal
Advertisements
Advertisements
